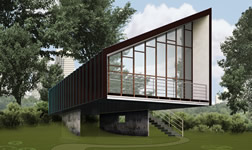
Included software:
3ds Max
Alias Design
AutoCAD
AutoCAD Raster DesignDesign
ReCap
Showcase
Create extraordinary designs


- Eliminate redundant manual drawings
- Explore inspirational ideas
- Generate detailed documentation
Connect real-world data
- Digitize scanned drawings and plans
- Share work using A360 project collaboration software
Showcase your designs
- Explore form, fit, finish, and function variations
- Present with cinematic-quality renderings
- Use Rendering in A360 cloud service
Increase business with better presentations
- Share presentations live, online, or on mobile devices
- Impress clients with cinematic-quality rendered animations
Integrate design workflows
- Access your Autodesk software from AutoCAD
- Save time with automatically integrated suite workflows
Add value with AutoCAD Design Suite
- Access preferred technology all in one convenient package
- Save time and money with tools that address multiple needs
- Standardize and save over individual product licenses
Capture and showcase CAD models
Demos show how AutoCAD® Design Suite increases the power of AutoCAD. The suite includes raster-to-vector conversion and visualization software, as well as tools to capture and showcase 3D CAD models.
Desktop Subscription gives you access to the latest updates and releases, 1-on-1 web support, priority support in the forums, and flexible licensing.
Capture
-
NEW
Coordination Model
STANDARD, PREMIUM, ULTIMATE
Design within the context of existing BIM models. (video: 2:07 min.)
-
Reality computing (enhanced)
STANDARD, PREMIUM, ULTIMATE
Orient your work more precisely with the point cloud. (video: 2:16 min.)
-
Capture scanned design information
STANDARD, PREMIUM, ULTIMATE
Capture design information and convert to DWG™. (video: 1:40 min.)
Connect
-
Exchange Apps
STANDARD, PREMIUM, ULTIMATE
Customize your software with Exchange Apps. (video: 1:15 min.)
-
Automated workflows
STANDARD, PREMIUM, ULTIMATE
Capture and showcase your designs. (video: 1:23 min.)
-
Design feed
STANDARD, PREMIUM, ULTIMATE
Work on an intranet, Internet, or cloud connection. (video: 2:10 min.)
Create
-
NEW
Stunning Visual Experience
STANDARD, PREMIUM, ULTIMATE
See the details in your drawings more clearly. (video: 1:28 min.)
-
NEW
Smart Dimensioning
STANDARD, PREMIUM, ULTIMATE
Create measurements based on your drawing context. (2:11 min.)
-
NEW
Enhanced PDFs
STANDARD, PREMIUM, ULTIMATE
PDFs are smaller, smarter, and more searchable. (video: 2:05 min.)
-
NEW
Sysvar monitor
STANDARD, PREMIUM, ULTIMATE
Prevent unwanted changes to your system settings.
-
Online maps
STANDARD, PREMIUM, ULTIMATE
Capture online maps as static images and print them. (video: 2:15 min.)
-
Professional documentation tools
STANDARD, PREMIUM, ULTIMATE
Share design details with documentation tools. (video: 1:47 min.)
Showcase
-
Advanced surfacing capabilities
ULTIMATE
Create amazing surfaces with Alias Design.
-
Cinematic-quality presentation tools
PREMIUM, ULTIMATE
Create 3D renderings with 3ds Max. (video: 2:08 min.)
-
3D visualization software
STANDARD, PREMIUM, ULTIMATE
Transform models into 3D renderings.

















